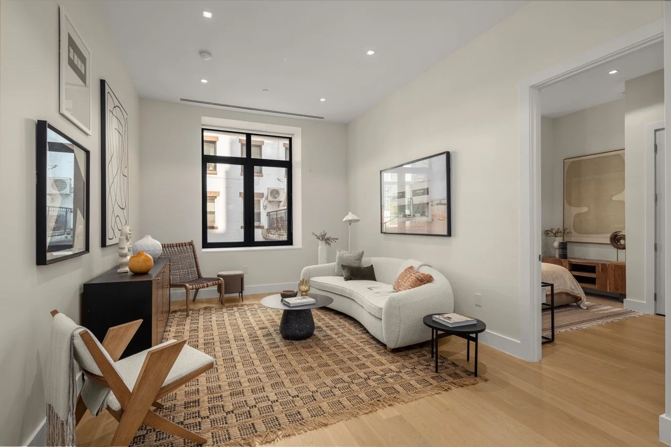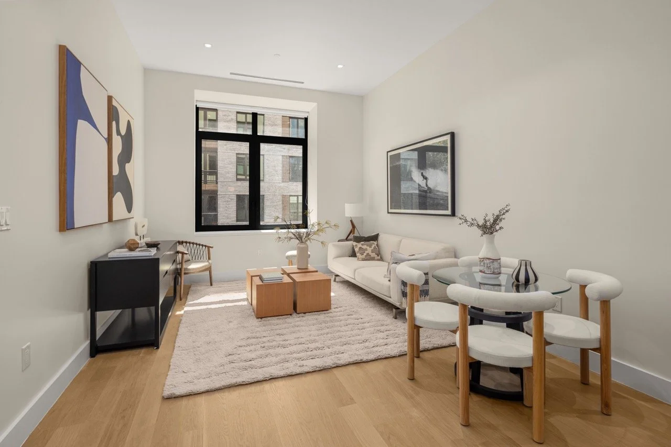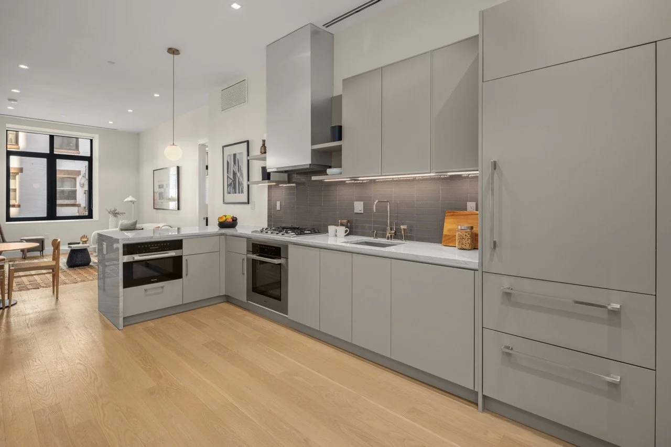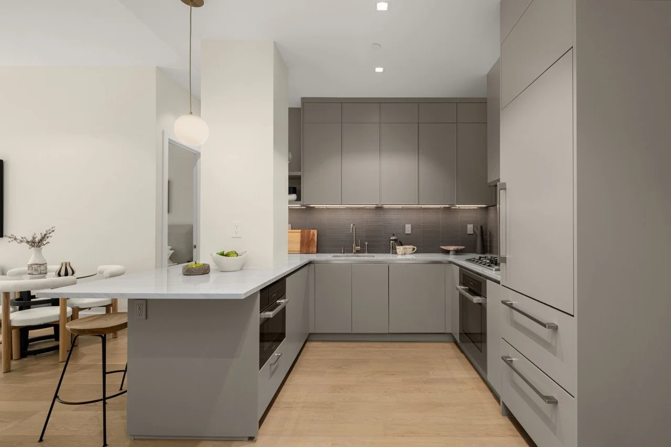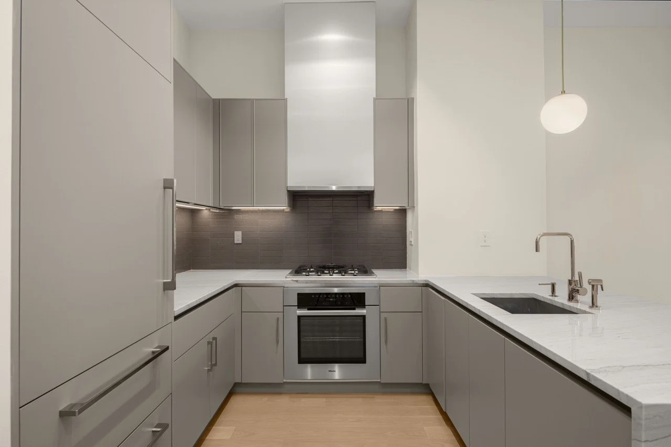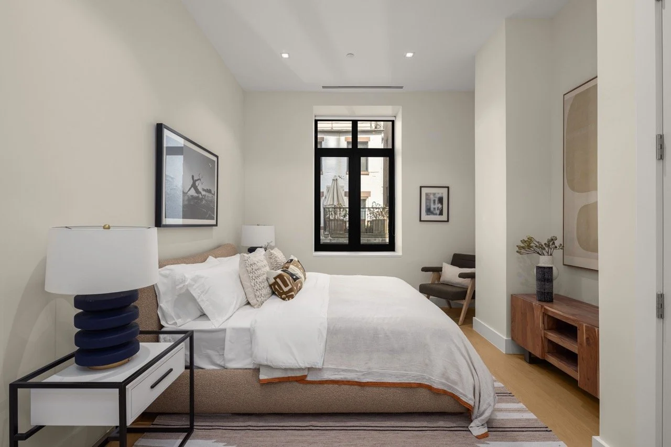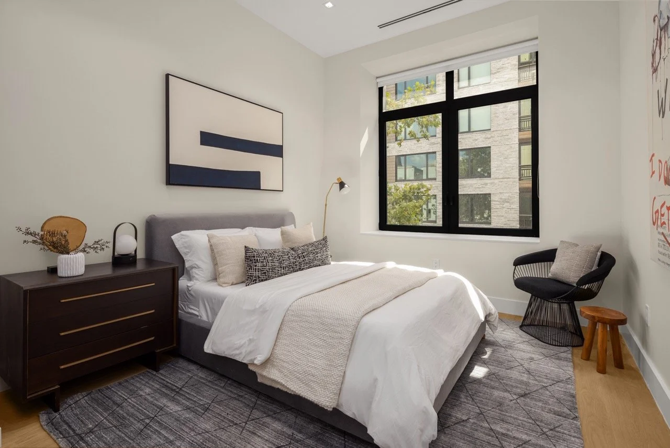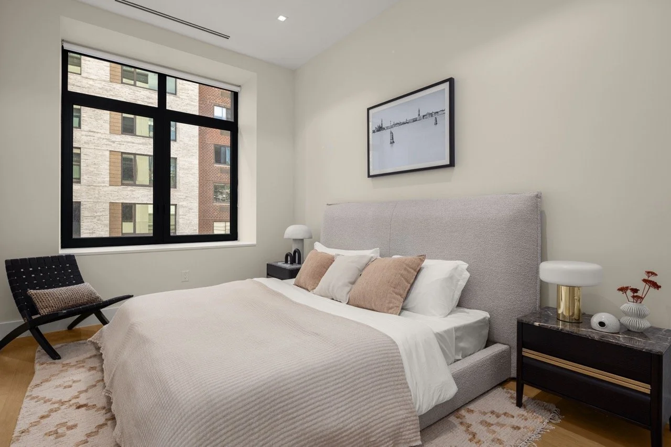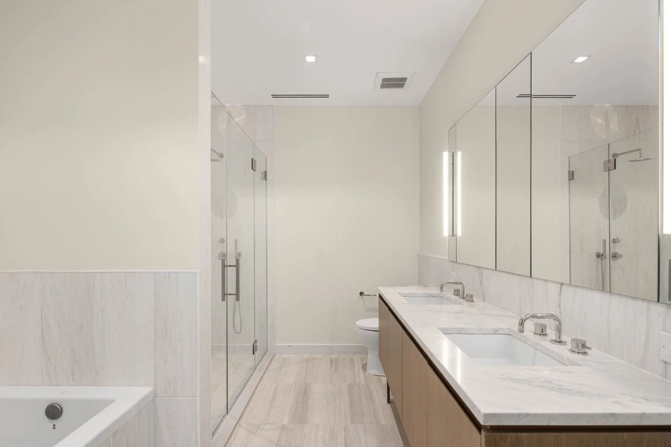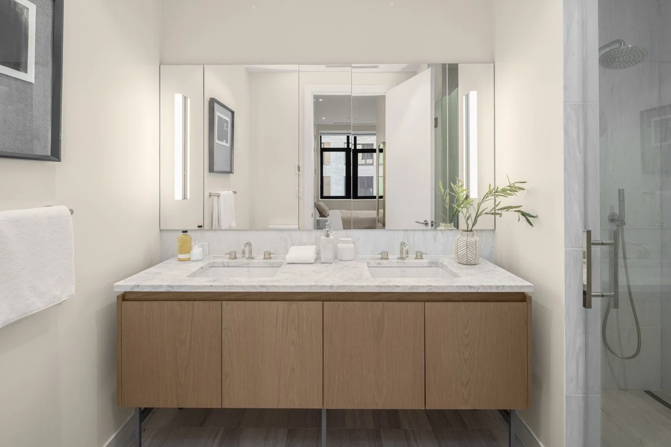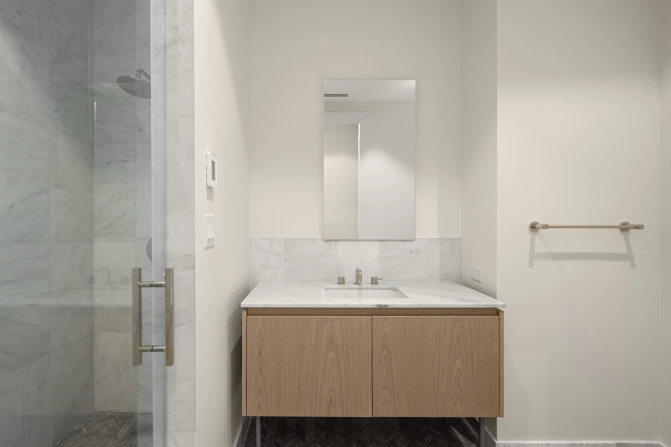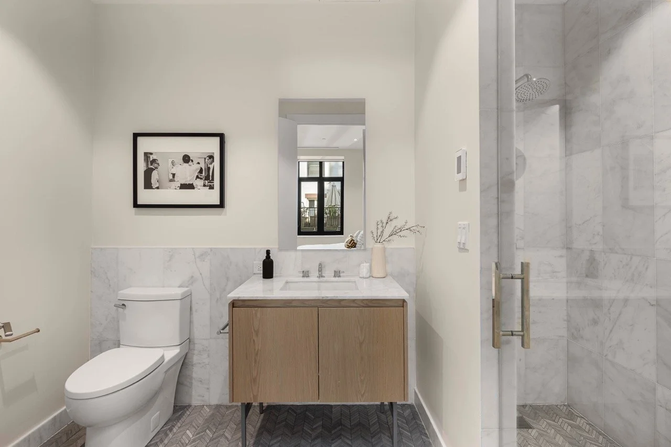THE RESIDENCE
Open-plan layouts and soaring ceilings up to 11’4” create luxurious, voluminous living and dining areas for everyday relaxation and enjoyment. Oversized casement windows feature deep sills for potted plants or impromptu reading nooks, and seamless white oak floors run throughout.
SUN-SPLASHED LIVING
Beautiful finishes meet functional design in lovely kitchens equipped for home chefs of every level. Sleek Brazilian Luca de Luna quartzite countertops punctuate a canvas of custom matte grey cabinetry and backsplash tiling, while fully integrated Miele appliances include microwaves, dishwashers, gas cooktops, and vented range hoods.
EUROPEAN-STYLE CHEF’S KITCHENS
King-size primary suites receive abundant natural light and offer two reach-in closets for ample storage. Spa-like en-suite bathrooms are wrapped in Stellar White tiled walls and Bianco Wood marble floors. Custom oak-paneled double vanities sit beneath shimmering oversized mirrors, and walk-in rainfall showers complement deep soaking tubs.
LUXURIOUS
PRIMARY SUITES
PRISTINE SECONDARY BATHROOMS
High-end fixtures and fittings blend with Alba Vera and Pele Grigio marble accents to create inviting, refreshing spaces easily accessible from secondary bedrooms. All are outfitted with either a glass-enclosed walk-in rainfall shower or a deep soaking tub with a glass shower partition.
435 West 19th Sreet offers thoughtful amenities including a welcoming lobby staffed by 24-hour attendants, private storage, and secure bicycle and package rooms. Residents enjoy a light-filled fitness center with exposed concrete ceilings, mirrored walls, and state-of-the-art equipment, as well as a furnished rooftop terrace with grilling stations and sweeping city views for effortless entertaining.


